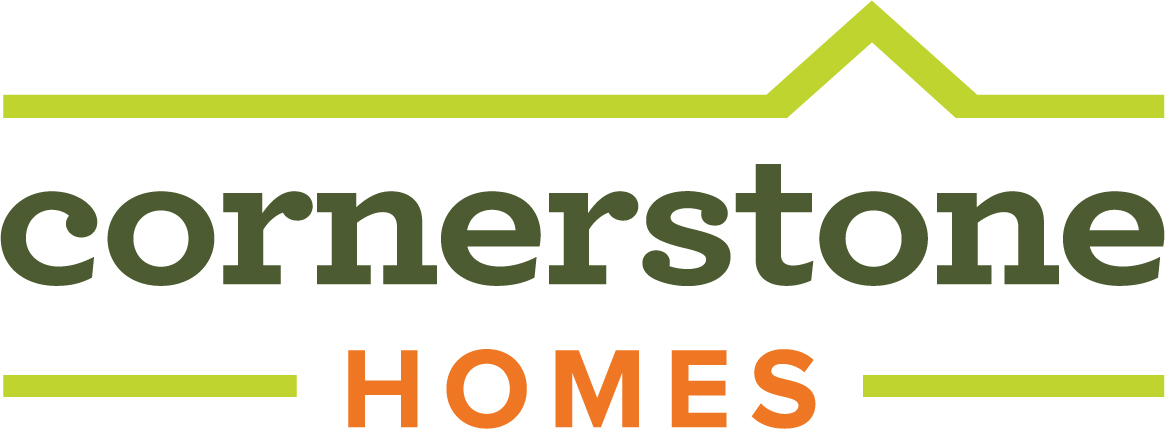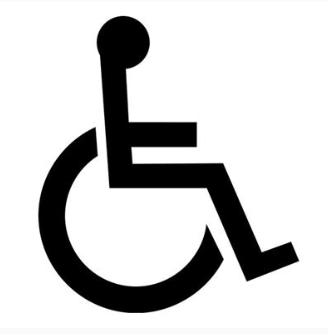Latest Posts
February 18, 2026
What Are the Best New Home Designs for Aging in Place?
January 14, 2026
Unlock What's Next: Smart Mortgage Strategies with Purpose, Planning, and Peace of Mind
December 26, 2025
Exploring the Evolving Downtown Smithfield, VA in 2026: A Guide for Active Adults
November 14, 2025
Area Spotlight: Abingdon, VA
September 30, 2025
The Benefits of Single Level Living
July 10, 2025
Benefits of An Attached Home: Why It's a Smart Choice for Modern Living
May 28, 2025
Preparing for Your Design Appointment
April 25, 2025
The Best Things to Do in Charlottesville, VA
April 22, 2025
Cornerstone Homes Celebrates Big Wins at the NAHB IBS Nationals!
Introducing The Lexington Model
At Cornerstone Homes, we believe that authenticity is a collection of choices. The weaving together of a lifetime of experiences, inclinations and dreams. And you should feel that authenticity most by setting foot inside your door.

Introducing The Lexington
Our newest plan in the Tapestry Collection by Cornerstone Homes. Where piece-by-piece, Cornerstone Homes is giving you the needle and thread to pull together the most intricate combination of you, room-by-room. With flexible spaces that can be mixed and matched to your personality’s content.
- A great size, The Lexington is 54’ wide vs. 40’ allowing for a larger great room with triangle arrangement between living room, dining room and kitchen.
- The natural light in this home is amazing with the abundance of windows and covered outdoor patio.
- An oversized garage with space for a dream workshop.
- This home still has all of your favorite Cornerstone Homes must haves -zero thresholds; main living areas plus two beds/two baths and flex space on main floor; large owner’s suite w/ luxurious bath; options for upper and lower levels; plus more!
- The option for an elevator for ease of transition between floors for any stage of your life.
Mix and Match These Flexible Spaces
The best part of this new plan is the huge selection of flexible spaces. So many choices that can be mixed and matched easily just for the way you want to live:
Farmer’s Kitchen
You can leave the dirty work to your prep kitchen or for the chef/baker who needs the extra space.
The Wine Room
The 5 O’clock Room, ready for when you want to uncork and unwind!
Sunroom
Here comes the sun... room. This is hands down and feet up the best way to feel illuminated throughout the seasons.
Outdoor Living Space
Every good southern home needs a proper outdoor living space. Wedged somewhere between sunrise and sunset, here sitting a spell is just part of your everyday.
Library or Office
Your Shelf Control Room. Because here, there’s always time to read just one more chapter.
A Dogs Day Room
A built-in dog bathing station for your favorite companion
Exercise Room
Opportunity to take on life one step, one rep, one crunch at a time.
Caretaker Suite
With a private suite, complete with bedroom and bath, this space makes room for comforting the caregiver.
Storage Room
A few of your favorite things room. This room presents a beautiful reflection of a meaning-full life. But one that is neatly packed away.
Tandem Garage
This garage may look lean on the outside, but inside it is long on leeway. Park, store, work, or fix to your heart and hobby’s content.
At Cornerstone Homes, we strive to build a home that fits your personality. Take a close look at our new Lexington floor plan and all the options available to you. This new design will surely put a smile on your face.





