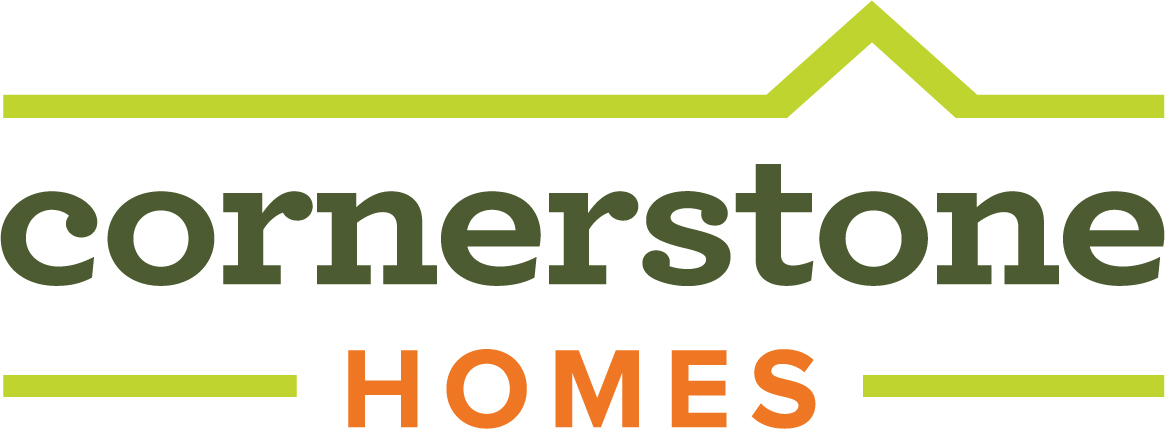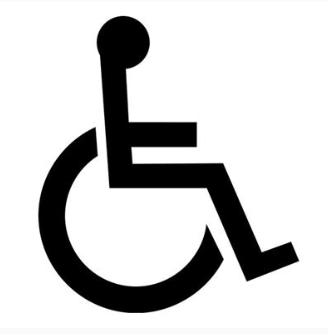Latest Posts
February 18, 2026
What Are the Best New Home Designs for Aging in Place?
January 14, 2026
Unlock What's Next: Smart Mortgage Strategies with Purpose, Planning, and Peace of Mind
December 26, 2025
Exploring the Evolving Downtown Smithfield, VA in 2026: A Guide for Active Adults
November 14, 2025
Area Spotlight: Abingdon, VA
September 30, 2025
The Benefits of Single Level Living
July 10, 2025
Benefits of An Attached Home: Why It's a Smart Choice for Modern Living
May 28, 2025
Preparing for Your Design Appointment
April 25, 2025
The Best Things to Do in Charlottesville, VA
April 22, 2025
Cornerstone Homes Celebrates Big Wins at the NAHB IBS Nationals!
Featured Floor Plan: The Charles
You’ve just returned from a quick walk to the Corner Patch Gardens with a handful of freshly picked veggies. Next, you prepare a nice appetizer of tomatoes, basil and fresh mozzarella on your large kitchen island and grab your drinks and head to your covered back porch. Friends gather, memories are made!
This is what a Cornerstone home is all about — good food, good friends, and great memories.

As you step inside The Charles, you will find insightful features designed with you and your lifestyle in mind. This dynamic carriage home features 2 bedrooms, 2 bathrooms, and 1,683 square feet of wide open, light-filled space that lives exceptionally large!
Grab your favorite drink and sit out on your peaceful and private front porch — when you’re here, your days are all about relaxing whenever and however you want to. Past the grand foyer with a tray ceiling, you’ll find your open-concept living area, complete with a great room, a dining room, and a magnificent kitchen with a curved granite kitchen island that will surely inspire you. If you love spring dinner parties, this kitchen is calling your name…
Best of all, your owner’s suite includes his-and-hers closets, a gorgeous shower in your spa-like bathroom (with a comfortable bench, too), and the option to add laundry room access. Timely and lasting features are found throughout this spacious and cozy home, including wide hallways and doorways, lever door handles, a no-step owner’s entry, no-step thresholds, raised height vanities, raised comfort-height toilets, shower benches, wood backing for grab bars, and of course, our signature Cornerstone Homes maintenance-free exterior.
But that’s not all… When you make the choice to live in a Cornerstone home, you also get to choose exactly what your home looks and feels like. In the Charles, you have the option for a beautiful, relaxing sunroom with a covered patio, a den with a covered patio, and a covered patio just off of your owner’s suite. Not only that, an optional lower level adds a large recreation room with a fireplace, a covered patio, a den/bedroom, a full bathroom with a walk-in closet, and conditioned unfinished storage area to your easy-living home. Click on the video below to tour a Charles with a Lower Level at Barley Woods!
Perfect for all seasons, the Charles lets you enjoy outdoor living like never before. With a variety of porch and sunroom configurations, this home is designed for easy indoor and outdoor living and entertaining. If you’re ready to relish the fruits of the season, we can’t wait to help you get settled!
The Charles is available in The Cove at Magnolia Lakes in Chester, VA; Barley Woods in Fredericksburg, VA; and Woodside Meadows at Chickahominy Falls in Hanover County, Richmond’s first agri-community.



