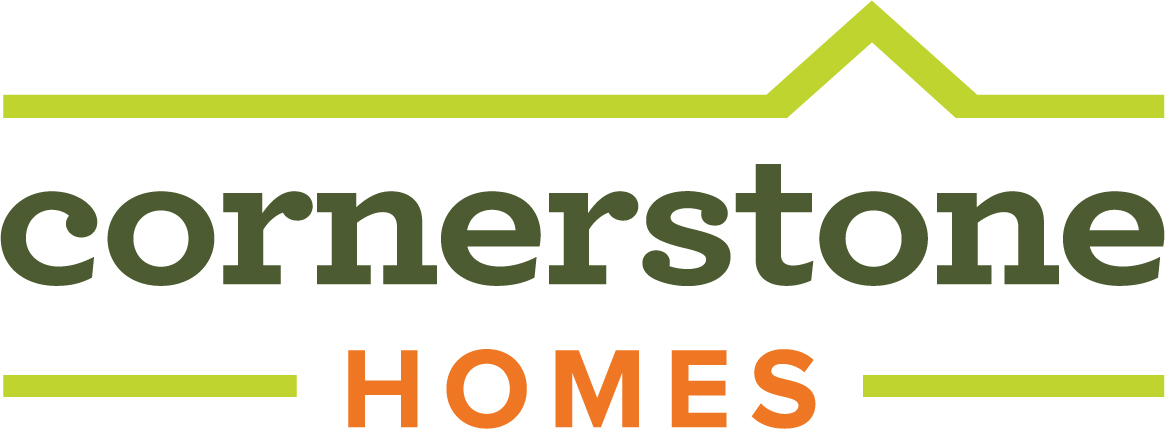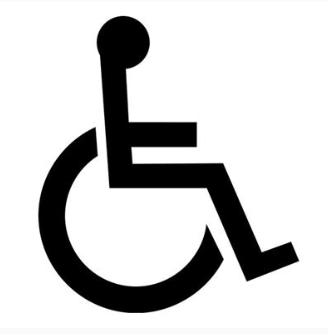Latest Posts
February 18, 2026
What Are the Best New Home Designs for Aging in Place?
January 14, 2026
Unlock What's Next: Smart Mortgage Strategies with Purpose, Planning, and Peace of Mind
December 26, 2025
Exploring the Evolving Downtown Smithfield, VA in 2026: A Guide for Active Adults
November 14, 2025
Area Spotlight: Abingdon, VA
September 30, 2025
The Benefits of Single Level Living
July 10, 2025
Benefits of An Attached Home: Why It's a Smart Choice for Modern Living
May 28, 2025
Preparing for Your Design Appointment
April 25, 2025
The Best Things to Do in Charlottesville, VA
April 22, 2025
Cornerstone Homes Celebrates Big Wins at the NAHB IBS Nationals!
Brand New Floor Plans in Church Square
Church Square is Cornerstone Homes' newest boutique 55+ community in Smithfield, VA, and we’re excited to show you our two new floor plans! These homes are smart and efficient, with everything you need (open-concept design, large bedrooms, outdoor living, zero threshold entries), and nothing you don't (stairs, exterior maintenance, too many rooms to clean). Here are our two newest floor plans in Church Square, ready for you to build OR buy today with one of our quick move-in homes!
The Bedford
- 2 Bedrooms | 2 Baths
- Large Patio | Flex Room
- 1,397 Sq. Ft.
- Priced from $337,400
In The Bedford, you're in total control of the way you live! With two bedrooms, two full baths, a beautiful outdoor living space, and a flex room, everything you need for a relaxed, fulfilling life is within reach. Once you enter through the covered front porch and interior foyer, the home immediately opens up into an eye-catching, open-concept living space that flows right into the kitchen and breakfast area. With plenty of windows to let in natural sunlight, the space feels open and airy, with nothing blocking your view or your path. Inside, the owner's suite is built for rest, with a generously-sized bedroom that will fit all your furniture, a spacious walk-in closet, and a spa-like bathroom with dual vanities.

The Bedford's flex space is ideal to use for just about any purpose. Whether you need a home office, formal dining room, yoga studio, crafting room, or even a dedicated play area for your grandkids, this space is the perfect size and location within your home. And of course, no Cornerstone home would be complete without a beautiful outdoor space. This large patio can fit multiple seating arrangements so that friends and family are always comfortable when they come for a visit.

The Clifton
- 2 Bedrooms | 2 Baths
- Front Porch & Side Patio
- 1,350 Sq. Ft.
- Priced from $332,400
The Clifton is your private oasis for a leisurely life that's been well earned! From the spacious covered front porch for afternoon sitting, to the private, patio for morning cups of coffee (at whatever time you rise), this home is built for relaxation. The open-concept living area includes a living room, dining room with access to the patio, and fully-equipped chef's kitchen that features gorgeous granite countertops, an oversized island that seats up to four, and a large walk-in pantry.

The owner's suite is a restful haven, with a glamorous look that includes a walk-in closet, elegant dual vanities, and a tiled walk-in shower. The guest bedroom is on the other side of the home, ensuring a quiet and restful night's sleep for all.
Want a firsthand look at our brand new floorplans? Join us on May 21st from 11-1 pm for a dusty boots tour of these homes under construction. Walk through these homes that are available for purchase and talk with our sales team more about how you can start your journey to low-maintenance living by this summer. Sign a contract at the event and take advantage of special pricing!
If you are interested in living in one of these brand new floor plans in Church Square, please schedule your appointment today to secure your homesite and move in early 2022!




