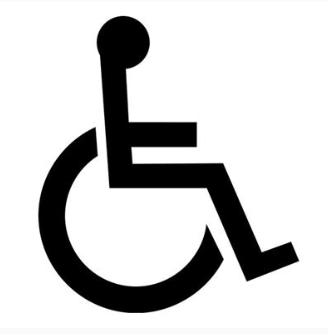Latest Posts
January 14, 2026
Unlock What's Next: Smart Mortgage Strategies with Purpose, Planning, and Peace of Mind
December 26, 2025
Exploring the Evolving Downtown Smithfield, VA in 2026: A Guide for Active Adults
November 14, 2025
Area Spotlight: Abingdon, VA
September 30, 2025
The Benefits of Single Level Living
July 10, 2025
Benefits of An Attached Home: Why It's a Smart Choice for Modern Living
May 28, 2025
Preparing for Your Design Appointment
April 25, 2025
The Best Things to Do in Charlottesville, VA
April 22, 2025
Cornerstone Homes Celebrates Big Wins at the NAHB IBS Nationals!
April 22, 2025
Cornerstone Homes Shines Bright at the HBAR MAME Awards!
Ideas for Your Light-Filled Lower Level Living Space
Cornerstone Homes offers lower level options on all Carriage Home plans. Homeowners love these light-filled spaces that complement their living and become the perfect space for family and friends to enjoy.
As with any room, the first important step is to think about how you want to use the space. Will you mostly use it during the day or at night? Will there need to be plumbing installed, for add-ons like a bathroom or a wet bar? Will it be a kids space or more for adults and entertaining? Once you've nailed down your purpose, there are several factors to think about. Appropriate lighting is key. Typically installing recessed can lights or low-profile flush mounts in your lower level is a must. Treating the ceiling as a fifth surface area to play with is also a great way to bring in some more interest through wallpaper or paint to an otherwise dark and flat area.
The following lower level ideas will be an awesome source of inspiration for you who want to create this space into a totally comfortable room where you can spend leisure time with family and friends. It is especially true if you want to expand your living area without having to worry about the privacy.
Let’s start from this open living area first. Designed as a walkout, these surely take advantage of the natural light entering the space. Accentuated by white ceilings, you can see how airy these rooms can be. Seating area aside, these walkout lower levels are also designed with a home bar, game area and bedroom.
A lower level is always a great place for a home cinema or multimedia room, for those who love spending weekend watching movies together!
Looking at these lower level rooms you can see how these are also designed to be a place to sit, relax, and be together. Cozy sofas provide plenty of seating spaces, enough for small or large home get togethers.
And don’t forget to add a bathroom in your lower level so you don’t have to go upstairs in the middle of that movie! With an additional bedroom and full bath on this level, you can have a luxurious private guest suite that may be hard for your friends to leave!!!
Having a lower level adds more usable square footage with endless possibilities and may become your favorite part of your home! I look forward to helping you design and transforming your lower level into your favorite part of your new Cornerstone Home.







