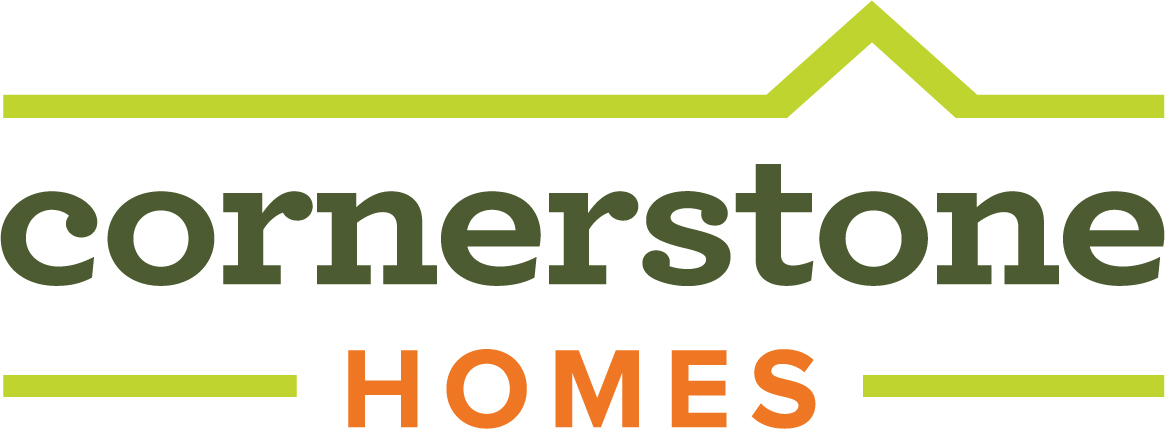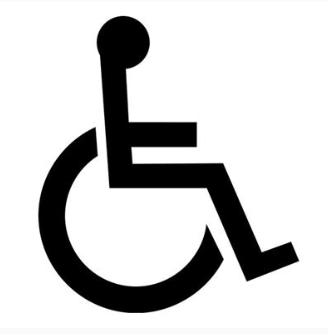Latest Posts
February 18, 2026
What Are the Best New Home Designs for Aging in Place?
January 14, 2026
Unlock What's Next: Smart Mortgage Strategies with Purpose, Planning, and Peace of Mind
December 26, 2025
Exploring the Evolving Downtown Smithfield, VA in 2026: A Guide for Active Adults
November 14, 2025
Area Spotlight: Abingdon, VA
September 30, 2025
The Benefits of Single Level Living
July 10, 2025
Benefits of An Attached Home: Why It's a Smart Choice for Modern Living
May 28, 2025
Preparing for Your Design Appointment
April 25, 2025
The Best Things to Do in Charlottesville, VA
April 22, 2025
Cornerstone Homes Celebrates Big Wins at the NAHB IBS Nationals!
Featured Floorplan: Introducing Our Paired Homes!
You’ve heard that good things come in pairs, and when it comes to homes, this certainly rings true… Once you walk into one of our Paired Homes, you’ll see why these popular floorplans may be the perfect match for you. The Amelia, Caroline and Charlotte are unique attached high style “Paired” homes, with interiors that will “wow” you the moment you walk in. Bright and airy interiors designed for easy indoor/outdoor living, dazzling owner’s suites, and flex areas to customize and fit your individual lifestyle.

2 Bedrooms | 2 Bathrooms | 1,717 Square Feet
Move-In-Ready: 6116 Magnolia Cove Court (Cove at Magnolia Lakes), 6705 Big Laurel Lane (Barley Woods)
Main Level: Entertaining great room & dining area with fireplace and access to covered patio or optional screen porch or an enclosed sunroom. Kitchen with island for prep and eating, private owner’s suite with tray ceiling and luxurious owner’s bathroom with extra large walk-in closet, convenient laundry room, private second bedroom and two car attached garage. 9 Foot ceilings throughout home and tray ceilings. Timely and lasting comfort features for now and in the future.
Flexible Options: Den, all-season sunroom, or screened porch, walk-up attic stairs in the garage.

2 Bedrooms | 2 Bathrooms | 1,745 Square Feet
Move-In-Ready: 6704 Big Laurel Lane (Barley Woods)
Main Level: European Courtyard living at its finest. Great room with fireplace, dining and kitchen surrounding covered courtyard and access to rear covered patio. Flex area to customize for your lifestyle, luxurious owners suite with walk in closet, Kitchen Island for prep and dining, large pantry, private 2nd bedroom, and attached two car garage. 9 foot ceilings throughout the home and tray ceilings. Timely and lasting features for comfort now and in the future.
Flex Options: Sunroom or den and covered patio, walk-up attic stairs in the garage, owner’s bathroom option.

The Charlotte
2 Bedrooms | 2 Bathrooms | 1,767 Square Feet
Move-In-Ready: 6605 Golden Pheasant (Barley Woods)
Main Level: Entertaining great room & dining area with fireplace and access to expansive covered patio with room for dining and comfortable seating area. Available optional screen porch or an enclosed sunroom. Kitchen with island for prep and dining, private owner’s suite with tray ceiling and luxurious owner’s bathroom with large walk-in closet, flex area to customize to your lifestyle, laundry room, private second bedroom and two car attached garage. 9 Foot ceilings throughout home and tray ceilings. Timely and lasting comfort features for now and in the future.
Flex Options: Den with tray ceilings or sunroom with dual-sided fireplace shared with the great room, walk-up attic stairs in the garage, owner’s bathroom option.
With abundant flex spaces, plenty of room for storage, and timely and lasting features like wide hallways and doors, lever-door handles, no-step owner's entry, and more, your Cornerstone home is your sanctuary to relax and enjoy everything that makes your lifestyle unique.
For more information about our popular paired homes in our active adult communities throughout Virginia, give us a call at 804-215-0766. This is where you want to be!



