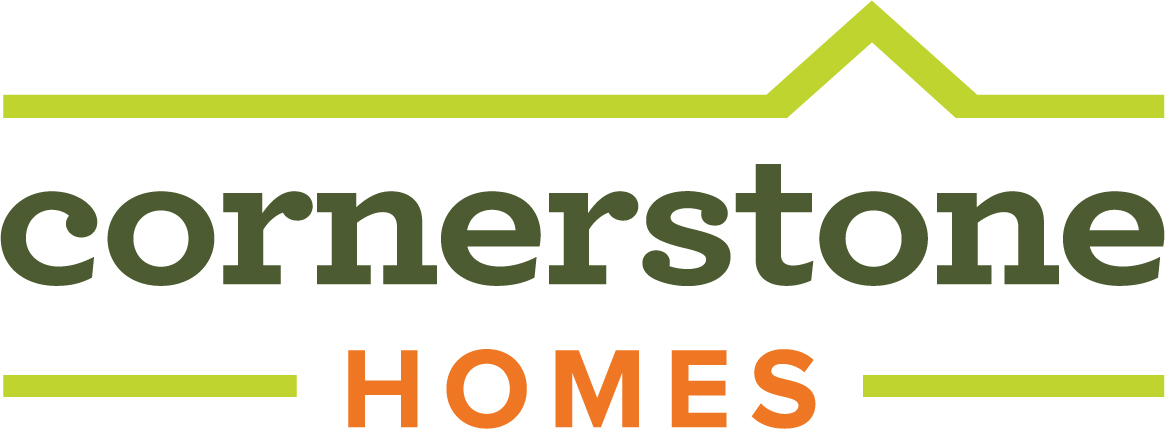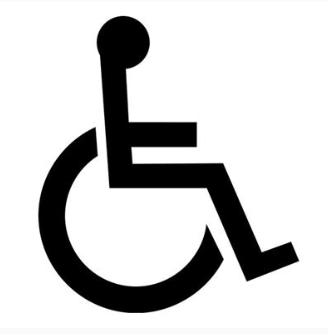Latest Posts
January 14, 2026
Unlock What's Next: Smart Mortgage Strategies with Purpose, Planning, and Peace of Mind
December 26, 2025
Exploring the Evolving Downtown Smithfield, VA in 2026: A Guide for Active Adults
November 14, 2025
Area Spotlight: Abingdon, VA
September 30, 2025
The Benefits of Single Level Living
July 10, 2025
Benefits of An Attached Home: Why It's a Smart Choice for Modern Living
May 28, 2025
Preparing for Your Design Appointment
April 25, 2025
The Best Things to Do in Charlottesville, VA
April 22, 2025
Cornerstone Homes Celebrates Big Wins at the NAHB IBS Nationals!
April 22, 2025
Cornerstone Homes Shines Bright at the HBAR MAME Awards!
Building Your Dream Kitchen with Cornerstone Homes
The Heart of Your Home, Designed for Life!
Your kitchen is the central hub of your house. It brings family and friends together for talking, cooking, eating, and having fun. A well-designed layout will create a warm and welcoming feeling for you and your guests to enjoy for years to come.
Cornerstone Homes takes great care in designing kitchen layouts that are beautiful, functional, comfortable, and efficient. Having an “eye-pleasing” look is very important. However, the layout must be functional.

Commonly referred to as the “kitchen triangle”, this triangular flow of traffic between the refrigerator, sink, and stove allows for the best functionality. It makes preparation and cooking easier by minimizing the walking distance between key appliances. All Cornerstone Homes’ floorplans offer this!

Traditionally, the kitchen sink is located under a window. In an open-concept floor plan that is not always the case. Homeowners enjoy the sink being in the island where family and friends congregate, allowing them to stay connected and engaged with family and friends. Also, in an open-concept floorplan, you may find the sink against the wall. If so, under-cabinet lighting is essential and backsplashes can be a great way to highlight this space. You may also wish to have a prep sink in the island for beverage services and preparing simple items. Cornerstone Homes offers all of this and more in a variety of floorplans.

Entertainment is an important consideration when choosing your kitchen layout. Imagine how people will flow through your kitchen. Do you like to entertain? Will you be hosting dinner parties? Do you have small groups or larger gatherings? Passageways should be at least 36” wide for one person and appliances to open properly and 42” wide for two people walking. Cornerstone floorplans offer exceptional kitchen spaces to suit all your lifestyle needs.

Also, for functionality keep in mind that you will need ample counter space around your appliances. Your cooking surface should have at least 12 to 15 inches of countertop space on each side of your cooktop or behind to help simplify transitions between preparation and cooking. Cornerstone Homes has floorplans that give you plenty of space for preparing, cooking, unloading groceries into the refrigerator, and grabbing food for preparation.

Think about who will be in your kitchen, and how you will use it other than cooking and preparing. Will you serve food on the island? When seating adults, allow a space of 24 inches per person for dining. All our floorplans have comfort-height countertops, which are 36 inches high. You will want to leave 12-15 inches for comfortable seating on the island. A perfect height barstool for all of Cornerstone Homes's floorplans is 24”.

The most important thing to remember is that you should choose elements that will work best for your lifestyle and your functional needs. As Cornerstone Homes Design Consultant, I am here to help you build the kitchen of your dreams. Watch the Tuesday's @ Two explaining more about our kitchens or come to one of our “Wine and Designs” or “Danish and Designs” to learn more!



