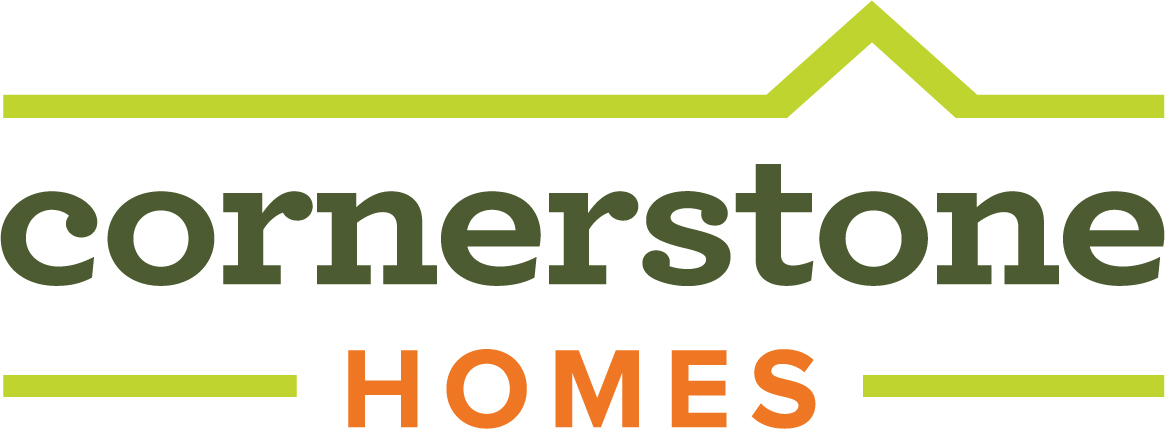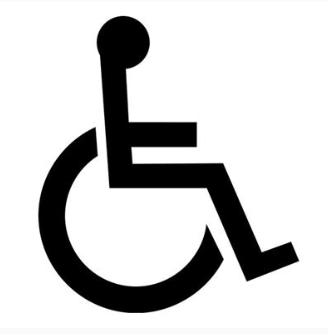Latest Posts
April 11, 2024
Church Square: Our Quaint Active Adult Community with Amenities Galore
April 5, 2024
Change Is In The Air: A Springtime Reflection for a Renewed Life.
April 5, 2024
Cultivating Abundance: The Goodness Makers of Woodside Farms
March 19, 2024
Are Your Mind and Body Connected for the Best Health Benefits?
March 16, 2024
National Awards Received
February 16, 2024
Heart Healthy Medicinal Herbs
February 13, 2024
Spring Creek: One of Our Premiere Active Lifestyle Communities
February 2, 2024
New Year Wellness
December 28, 2023
Our 2023 Year in Review!
The Best Floor Plans: Our Villa Homes
Your life is a constant evolution of new priorities and interests. You’ve worked hard to get where you are, and now you find yourself with a future full of possibilities — and an empty nest.
So, does your next chapter involve a smaller home? Perhaps, a villa-style home? Then Cornerstone Homes is your builder! We have been completely focused on building communities dedicated to the wellness, connection, and lifestyle of people 55+ from the day we opened. We specialize in building homes specially designed specifically for active adults - like our villa floor plans at Church Square!
The Latest Floor Plans at Church Square: One of Our Friendliest Senior Living Communities

Church Square, located a quarter mile from historic downtown Smithfield, Virginia, is the perfect place to start your next chapter. With a range of wonderful amenities, and plenty of shopping, dining, and recreational options for everyday conveniences and entertainment, Church Square offers many opportunities to live your best life. We happen to know that residents love to take advantage of the community pool, clubhouse, activity lawn, and garden patio as they savor the warmth of a close-knit neighborhood of new friends.
This low-maintenance community also provides three distinctive, farmhouse-style villas for sale, the Augusta, the Chesapeake, and the Newport. Our villa homes keep the unique needs of our 55+ homeowners top of mind. The floor plans welcome one and all with private patios and zero entry thresholds for easy access. Inside, you can entertain in the open living areas, and relax in your main-level owner’s suite. Prepare delicious meals in the spacious kitchen, and pursue your hobbies in the flex room. Whatever you need for your new life is right here!

The Chesapeake. With 2 BR, 2.5 BA, and 1,843 square feet of space, this townhome stunner is the perfect fusion of chic design and modern practicality. The large foyer opens to the dramatic kitchen, living, and dining areas. Featuring an abundance of cabinets and counter space, an oversized pantry, an entertaining island, and a large walk-in pantry, this kitchen is a gourmet cook's dream. The flex room provides a lovely extra space that could be a den, an office, or a hobby room. Enter the enclosed patio through doors off the flex room or add optional doors that connect via the owner’s suite. The large owner’s suite features double vanities, a spacious shower, and a walk-in closet. On the second level, a guest suite with a closet, a full bath, and a storage room are private and spacious. Down the back hall leading to the garage, you’ll find the powder room along with the laundry room with an option for a laundry tub. The attached two-car garage provides ultimate convenience. This plan offers a high-end living experience with all of your must-haves on one floor!
The Newport. This elegant plan features an open and spacious design, with 2-3 BR, 2-3 BA, and 1,805-2,362 square feet of space. The large kitchen with a central island provides the perfect place to entertain or have a quiet meal. There’s plenty of storage with a walk-in pantry, and efficient working spaces, too. Adjacent to the kitchen, the dining area and living room are ideal for entertaining guests. The owner's suite features a tray ceiling and an amazing luxurious bath with a double vanity, large shower, and walk-in closet. Enjoy views of the enclosed patio from the owner’s suite and the flex room. (Choose the optional doors leading to the patio from the owner’s suite to create the ultimate retreat.) The laundry room leads to an oversized garage with the option for a walk-up attic. Turn the flex room into a den or office, or whatever fits your needs. The second bedroom is located just off the foyer for extra privacy. A huge garage gives you flexibility for storage, a workshop, or a hobby area just steps from the rest of the house. The optional bonus room on the loft level provides a bit more space and privacy! The suite is complete with a full private bath and a walk-in closet. Possible uses include an extra guest suite, a hobby room, a home theater, a man cave, or an extra get-away space! Another great floor plan that offers single-level living or the option for more space.
The Augusta. This gorgeous 2-3 BR, 2-3 BA, 1,898-2,560 square foot plan features open space everywhere and a “wheel design” where all of the features of this floor plan “spoke” off the great room. The spacious kitchen has a large island, providing the perfect prep space, and extra cabinets along the pantry wall perfect for a coffee bar. Off the great room, views of the enclosed patio light up the living space. The enclosed patio provides endless possibilities: relax and read in the afternoon or enjoy your morning coffee. This home also includes a great flex space which could be a den, office, formal dining room, or hobby space. The spacious owner’s suite has a tray ceiling and a luxurious bath with a large shower, his and her vanities, a linen closet, and a large walk-in closet. The second bedroom, also on the first floor yet built for privacy, offers everything your guests need including a large walk-in closet and a well-appointed bath with linen closet. If you enter from the garage, a mud room area with an optional drop zone provides more organization just steps from the kitchen. The attached, oversized two-car garage also provides an optional walk-up attic. This home has a large laundry room, a coat closet, and a pantry, too. If you want a bit more extra space or privacy, we've got you covered! A loft-level bonus suite comes complete with a full bath, a walk-in closet, extra storage, and switch-back stairs. The possibilities for this room are endless: extra guest suite, hobby room, home theater, man cave, or just an extra get-away space! Whether you want single-level living or some extra space, this plan can adjust to your lifestyle.
What’s a Villa Style Home?

Modern villa-style homes are a long way from their ancient Roman roots. Today’s villas tend to be townhomes or condominiums; they’re attached structures with shared walls and private courtyards or patios. They come in a variety of architectural styles and characteristics, too. Villas are single-family homes and may be one-level or multi-level. They are usually located in active adult or senior living communities.
In addition to the great amenities you can enjoy within the community, villa homes provide privacy and proximity to your neighbors. (With less outdoor maintenance, you’ll have plenty of time for fun and socialization!) Ideal for empty nesters or anyone looking for a low-maintenance dwelling, a villa-style home has a flexible design that offers unique benefits.
One of the best benefits is single-level living. In a villa-style home, you have your main living areas on one floor, with additional room for guests or visitors. As an empty nester, you’ll love having a flexible layout without having to sacrifice too much space.
Connect with Cornerstone Today for the Villa-Style Home of Your Dreams!
If you are considering right-sizing, consider our villa homes for sale at Church Square in Smithfield, VA. Beautiful designs! Wonderful community! Great location! We’re confident Church Square checks all the boxes on your future home list. Cornerstone Homes invites you to explore our communities and our floor plans. Reach out to us and we’ll get you the information you need.


